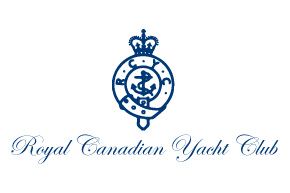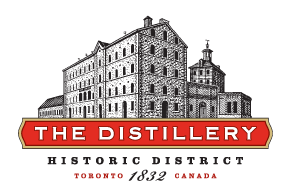Site Overview: Donalda is an exclusive golf club within the city and guests are welcome with members to experience all of their wonderful facilities.
Project Scope: 1) The INL Group was involved in building a beautifully designed outdoor patio area with a large outdoor kitchen for their members lined in stone and concrete. 2) 40 Year old pool area complete demo and reconstruction with new splash pad and associated lattice fencing.
Architect: Baker Turner
Tags: outdoor patio, lawn maintenance, landscape, fencing, wood decking, concrete, interlock, outdoor kitchen

Project Name: Royal Canadian Yacht Club
Site Overview: Royal Canadian Yacht Club was founded in Toronto in 1852 to serve both as a yachting recreational club and an unofficial auxiliary of the Royal Navy in the defence of the waters of Lake Ontario.
Project Scope: 1) There is the ‘City Side’, which is where we did a large project called ‘Seawall and Bioswale Construction’
2) You also have a number of other photos of misc. Construction projects
3) The maintenance photos include ‘The Island Clubhouse’ and bowling green.
Architect: Dillon Consulting LTD / Ramp Design Inc
Tags: Pool, Lawn Maintenance, Landscape, Fencing, Wood Decking, Concrete; Interlock

Project Name: The Distillery District
Site Overview: The Distillery District is an internationally acclaimed village of brick-lined streets and dozens of vibrantly restored Victorian Industrial buildings.
Project Scope: Work at the Distillery District involved the supply and install of 500 tonnes of natural stone as well as supply and install over 65000 sqft brickwork.
Architect: Distillery SE Development Corp.
Tags: hardscape, brickwork, landscape, interlock

Project Name: The Boulevard Club
Site Overview: The Boulevard Club is Toronto’s only private multi-sport, recreation and social club with an expansive waterfront setting on Lake Ontario.
Project Scope: Islington Nurseries Limited was responsible for reconstruction of pool area. Project included removal of all existing landscape (excepting pool). As the general contractor we were responsible for the co-ordination of sub trades on site. Installation of coloured concrete, reinstallation of interlock, relocation of site structures, installation of decorative glass/aluminum pool fencing, Kayu Batu wood decking. A new playground, sailing school facility and patio with outdoor fireplace were also incorporated into the design by Baker Turner. Complete demo and install all hardscape.
Architect: Baker Turner
Tags: pool, lawn maintenance, landscape, fencing, decking, concrete, hardscape
Project Name: 1000 Mount Pleasant
Site Overview: The 1000 Mount Pleasant building is comprised of over 200,000 square feet of luxurious residential space, along with high-end amenity and common areas. The 13 storey modern tower is perched upon a 4 level and is finished with glass precast concrete, slate and masonry. Designed by Lewis Builds.
Project Scope: This commercial construction project includes full landscape & softscape. A large concrete wall clad with square cut flagstone and pillars. Custom & Prefabricated fencing as well as concrete sidewalks & curbs throughout the property. The INL Group also built the tennis court, installed the Interlocking as well as the asphalt throughout.
Architect: Forrec Ltd.
Tags: hardscape, landscape, softscape, fencing, sidewalks, curb, tennis court, Interlock, concrete,
Project Name: Additional INL Group Construction Projects
Site Overview:
Project Scope:
Architect: INL Group & Partners
Tags: hardscape, landscape, softscape, fencing, sidewalks, curb, tennis court, Interlock, concrete,



